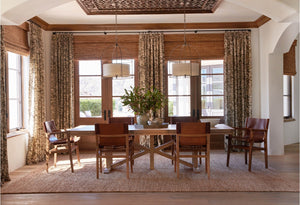How to Create Finished Décor that is Unified, Serene and Interesting
Home buyers love the open floor plan for the comfortable and casual lifestyle it affords, and here in Southern California, a large integrated space is a natural fit with our climate and laid-back culture. However, creating a cohesive décor within these multiple connected spaces can pose some unique challenges as you can't help but take in everything simultaneously. If particular attention is not paid to order, things can feel messy and overwhelming.
How many of you have experienced this? One might try to compensate by adhering to a strict policy of only introducing items of one style, or items with no style at all. While this is a valid option, you then run the risk of being too conservative with your choices and creating a palate so plain that it leaves you hungry.
Here are some rules I like to remember to keep a space controlled but compelling when working on a project with an open floor plan:
1. Stick to rich gradations of neutrals. Select a complex white or beige for the main paint color and it will easily telescope against other neutral tones in fabrics, tile or carpet to create a beautiful amalgam. Small shifts in tone and depth of shade can be incredibly satisfying to the eye.

Design by Celeste Robbins, AIA of Robbins Architecture
2. Rely on strong silhouettes to keep things interesting. Create intriguing rooms utilizing line and shape- this way you don't bombard the eye with the overuse of pattern or color, which can sometimes compete for attention or clash in tone or scale.
3. A little bit of décor goes a long way in the open floor plan, so let something with a little more pop shine. Hold back, be a good editor, and let your chosen articles do the talking without interruption. A great carpet or piece of art is always a nice place to start. In the room to the left, the dense pattern and rich coloration of the vintage Heriz rug combined with the tailored lines of well-loved antiques are the perfect foil to the newly remodeled architecture. They give this space room to breathe with plenty of impact.
The curve of a demi lune cabinet, the sweeping form of a bergère chair, the vertical repetition of pickets on an architecturally compelling staircase, or a bold cubist lamp shade are all terrific places for the eye to land. Combining modern straight edges with old-world curves here or there can add a brilliant touch.
 Design by Yvonne McFadden, LLC Photographer: Angel Richards
Design by Yvonne McFadden, LLC Photographer: Angel Richards
4. Arrange surfaces, shelves, and bookcases with care. Yes, these are places for service and storage, but they are also inherently display areas.
Keep them tidy and composed. Invest in key accessories for your main surfaces that are scaled and curated with intent. Accessories can hold just as much aesthetic weight in a room as the furniture does. Buy less, but buy better. Make those choices matter.
A hand-thrown ceramic bowl for fruit on the kitchen counter or rare antique box on the coffee table can not only make a statement, but keep items like the remote control, reading glasses or coasters organized with grace. Display groups of items together as a collection instead of scattering them about. Grouping related items together helps them to read as one unit and speak with one uncomplicated voice, which reduces the feeling of clutter.
 Design by Joshua Mogal of Eco + Historical Inc.
Design by Joshua Mogal of Eco + Historical Inc.
5. Not every wall needs a painting and not every surface needs a tchotchke. Try locating your pieces in unexpected ways. A small painting can look great arranged within a bookcase, and a vintage typewriter can
make a charming bookend. Remember to leave some surfaces empty - think of them as the spaces between your words.
I need order but I crave beauty! Many of my friends and clients tell me they feel the same. My favorite spaces are serene, but also must be captivating and complete. We incorporate the principles outlined here time and again in projects of all types and styles. But they are never more resonant than when applied to the open floor plan. Here's to creating your own Noble Spaces!

Design by Interior Archaeology, LLC Photographer: Karol Steczkowski
- Tammy


